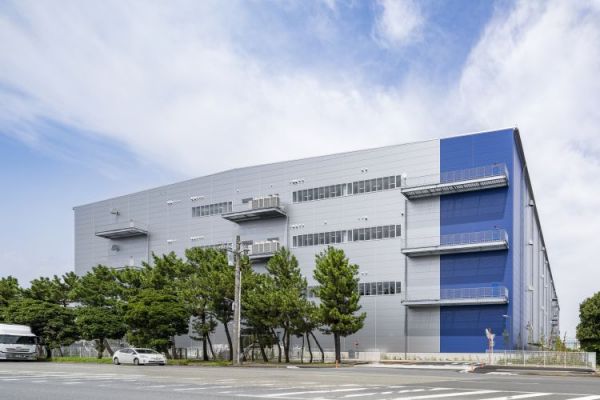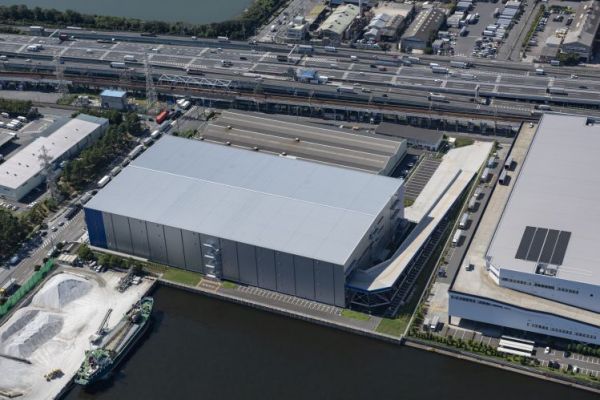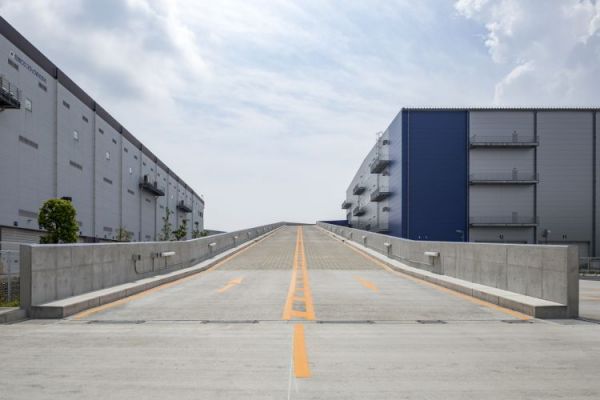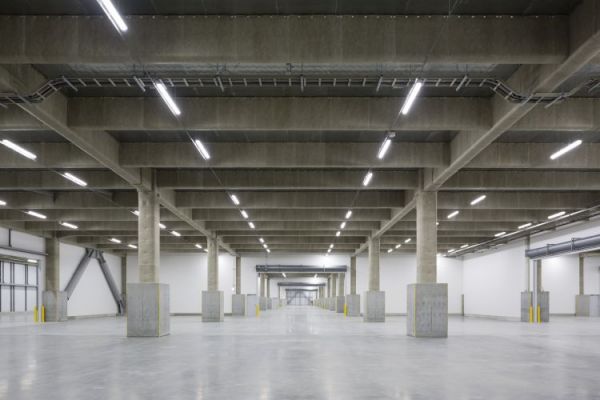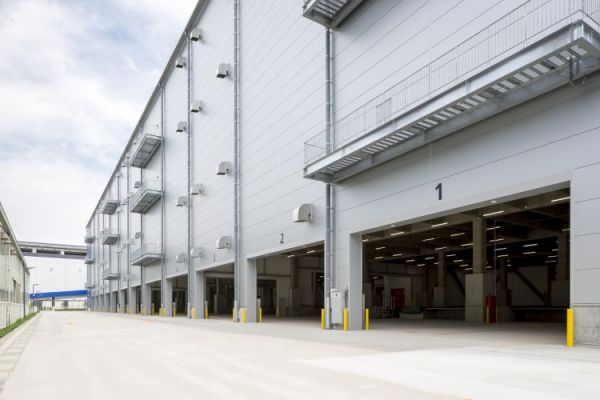Li-13i Missions Park Ichikawa-Shiohama
- Slope
| Location | Ichikawa-shi, Chiba | Total floor area | 57,724 m² |
|---|---|---|---|
| Acquisition price(*1) | ¥24,300 million | Leasable area | 54,311 m² |
| Appraisal value | ¥24,300 million | Structure | S / 4F |
| Construction Co. | Nippon Steel & Sumikin Engineering and Sato Kogyo Joint Venture | Completion | August 2019 |
| *1: | The acquisition price shows the appraisal value as of October 31, 2024, which is the acceptance price for the investment corporation in the merger with Advance Logistics Investment Corporation. |
|---|---|
| *2: | The solar power generation facility is not owned by MFLP-REIT. |
Characteristics of the Property
■A slope that allows large vehicles to enter directly to the third floor reduces time loss due to up-and-down transportation. There are 22 truck berths on the first floor and 22 trucks on the third floor, for a total of 44 truck berths. The site has a parking lot for 88 standard-sized cars and a waiting area for 15 trucks.
■The warehouse has a space with a column span of 11.35 m × 10.70 m, and four freight elevators and four vertical conveyors are installed on each of the first and second floors, and on each of the third and fourth floors to allow efficient vertical conveyance. It is a logistics facility with specifications that realize highly efficient storage and retrieval operations.
■LED lighting is used throughout the building, and CO2-free electricity provided by VPP Japan, a company in which ITOCHU Corporation has invested, is used to supply the electricity within the facility.
■Ooffices, meeting rooms, employee diverticula, and employee toilets are installed on both sides of each floor, and there are four passenger elevators.
Access
■The property is located in the Tokyo Bay Area, which is in high demand as a location area for logistics facilities and 0.2 km from “Chidoricho IC” on Metropolitan Expressway Bayshore Route, 3.1 km from “Koya JCT” which is a junction of Metropolitan Expressway Bayshore Route, Tokyo Gaikan Expressway and Higashi-Kanto Expressway. With approximately 20 km to Tokyo Station, approximately 23 km to Oi Terminal, and approximately 30 km to Haneda Airport, it is in a suitable location for logistics that covers the entire Kanto region of Chiba, Saitama, and Kanagawa, including central Tokyo, which is a mass consumption area.
■In addition, the location is convenient for commuting as it is 700 m (nine minutes on foot) from Ichikawashiohama Station on the JR Keiyo Line, and it also has an advantage from the perspective of securing a labor force.
■The property is located in a dedicated industrial district, and the surrounding area has a concentration of factories, logistics facilities, etc., and is able to operate 24-hour a day, 365 days a year.
