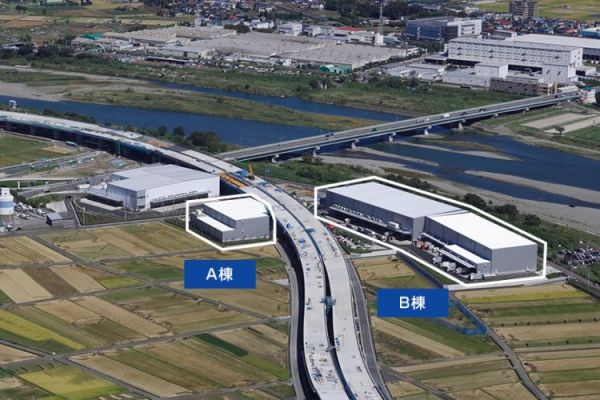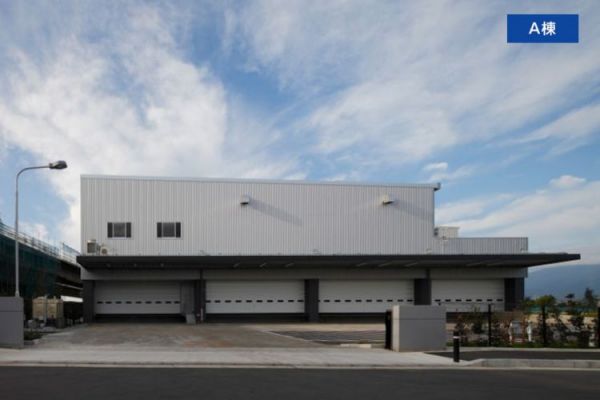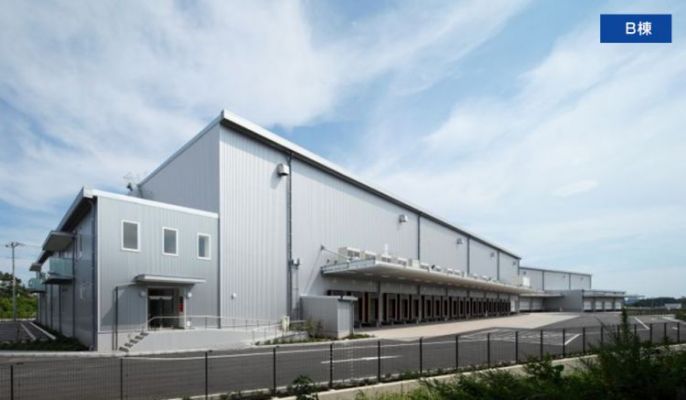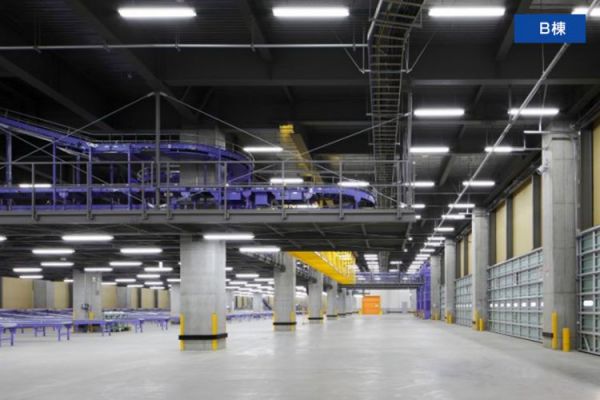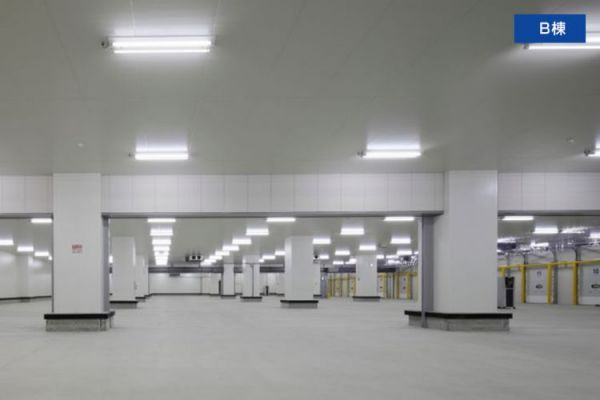Li-1i Missions Park Atsugi
- Box
| Location | Atsugi-shi, Kanagawa | Total floor area | (A)3,909㎡ (B)15,387 m² |
|---|---|---|---|
| Acquisition price(*1) | ¥6,560 million | Leasable area | (A)4,120㎡ (B)16,456 m² |
| Appraisal value | ¥6,560 million | Structure | S / 2F |
| Construction Co. | Fujita Corporation | Completion | September 2012 |
| *1: | The acquisition price shows the appraisal value as of October 31, 2024, which is the acceptance price for the investment corporation in the merger with Advance Logistics Investment Corporation. |
|---|---|
| *2: | The solar power generation facility is not owned by MFLP-REIT. |
Characteristics of the Property
(Building A)
■In terms of basic specifications, both floors have an effective ceiling height of 5.5 m and floor load of 1.5 t/m2, with column spacing of 11.5 m × 10.5 m, ensuring general functionality for adaptability to tenants from a wide range of industries.
■On site conveyor facilities comprise one (1) cargo elevator and one (1) vertical conveyor.
■As for cargo handling efficiency, this logistics facility is of the highly convenient low rise type and is equipped with 10 truck berths at first floor level, and has two (2) entrance exit points on site to further facilitate efficient operation.
■As the surrounding area has few such high convenience low rise logistics facilities, the property has a strong rarity value.
■Parking space is provided for three (3) passenger cars.
(Building B)
■Providing the option of three temperature zones (frozen, cool, and room temperature storage), the facility is fitted with dock shelters extending along approximately half one side of the first floor.
■In terms of the basic specifications, the effective ceiling height is 6.0 m on the first floor and 7.0 m on the second floor, while floor load is 1.5 t/m2 on both floors and column spacing 11.0 m × 10.0 m, ensuring general functionality for adaptability to tenants from a wide range of industries.
■On site conveyor facilities comprise two (2) cargo elevator and two (2) vertical conveyor.
■As for cargo handling efficiency, this logistics facility is of the highly convenient low rise type and is equipped with 44 truck berths at first floor level, and has three (3) entrance exit points on site to further facilitate efficient operation.
■As the surrounding area has few such high convenience low rise logistics facilities, the property has a strong rarity value.
■Parking space is provided for 20passenger cars.
■As a measure to reduce environmental burden, the roof is fitted with solar panels*.
*The solar power generation facility is not owned by MFLP-REIT.
Access
■The property is located in Atsugi City, which lies roughly in the center of Kanagawa Prefecture, approximately 45 km from central Tokyo and approximately 30 km from Yokohama. The Tomei Expressway and National Route 246 give access for delivery to western Tokyo and the central areas of Kawasaki and Yokohama, while National Route 129 links to the Tama area, allowing the facility to serve as a wide area base.
■It can also function as a relay station for the Chubu and Kinki areas and the central parts of the Greater Tokyo area, and as a gateway to western Japan. Its location thus gives it strong potential and market competitiveness as a logistics facility.
■The property is situated close to the Ken O Expressway (approximately 3.2 km from Ken O Atsugi Interchange), and to National Route 246 (approximately 0.5 km), providing excellent access to major routes within Kanagawa Prefecture.
■The property is surrounded by an area of logistics facilities and factories with low residential concentration, which allows 24 hour operation. In terms of recruitment, there are bus stops available within walking distance and population centers in the catchment area, which should make it easy to attract staff.
